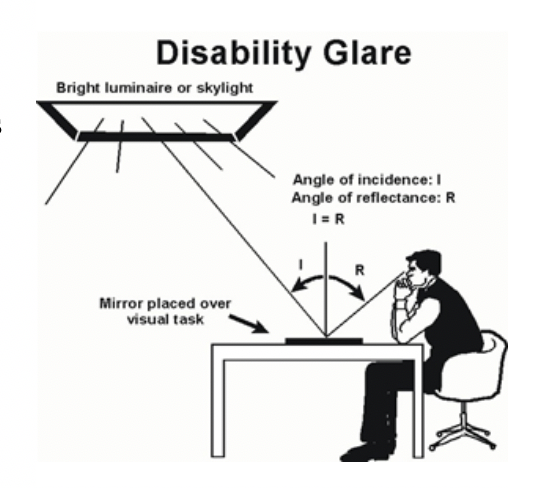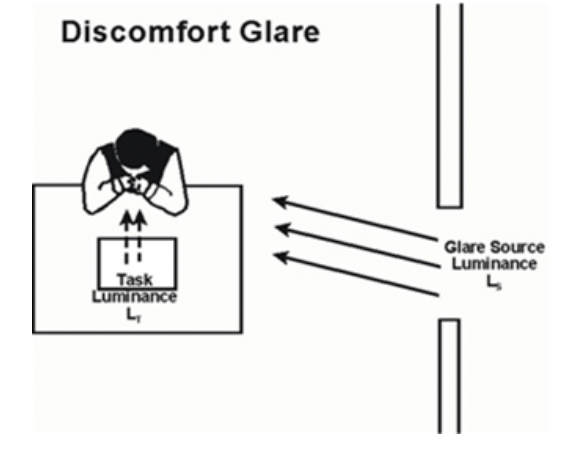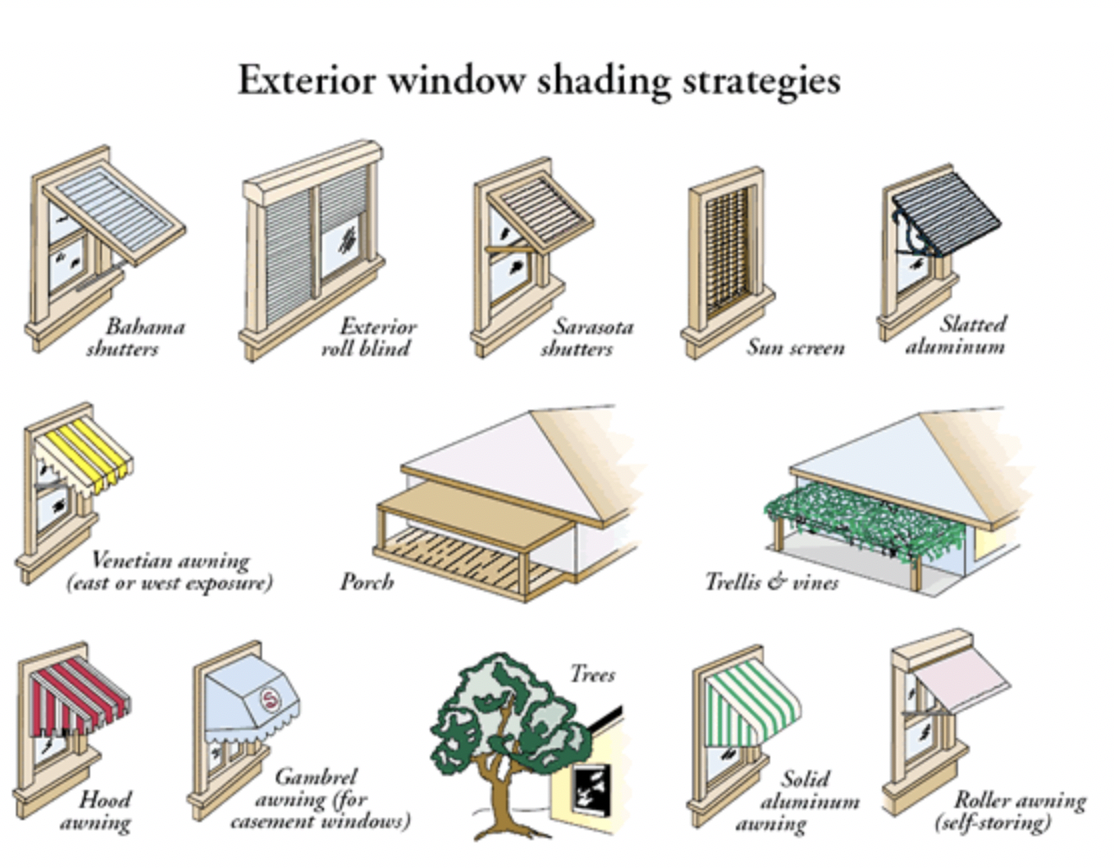Glare and Heat Gain Reduction
New ResidentialWhat is Glare and Heat Gain Reduction?
Glare occurs when sunlight or artificial light inhibits a person from visually focusing on his or her task either by casting a veil of light between the task and the viewer or by flooding the eyes with light. For example, sun glare on a document makes the black text almost as bright as the white background, reducing the contrast and making the document difficult to read.
Heat gain occurs when solar radiation or warmth enters a building through windows, skylights or other glazing systems. Maximizing heat gain during the winter through passive solar strategies and minimizing heat gain and reducing cooling loads during the summer, while maintaining daylighting quality, provides energy and cost savings and enhances thermal comfort (see Daylighting).
Reducing glare and heat gain requires balancing electrical lighting and daylighting goals and utilizing protective barriers such as high-performance window glazing systems and external or internal physical barriers such as shades, blinds, awnings, overhangs or vegetation (see High-Efficiency Lighting Systems and Networked Lighting Controls, Energy-Efficient Windows, and Energy-Efficient Landscaping).

Figure 1 – Disability Glare (Source: Florida Solar Energy Center)

Figure 2 – Discomfort Glare (Source: Florida Solar Energy Center)
How to Implement Glare and Heat Gain Reduction
Designing for glare and heat gain reduction involves complex interactions among multiple building systems and disciplines, requiring an integrated design process (see Integrated Design Process). For example, building orientation, window glazing, and shading devices influence lighting design, mechanical systems, and interior design (see Building Orientation).
Building orientation, in combination with window selection and placement, impacts daylighting levels and visual and thermal comfort (see Energy-Efficient Windows). A daylighting-optimized building designed to reduce glare and control heat gains maximizes southern and northern exposures and minimizes east and west exposures. Low sun angles make it more difficult to shade and to avoid glare and heat gain from east and west facing windows compared to south and north facing windows that receive more favorable sources of direct and indirect natural light, respectively.[1] Taking advantage of sunlight during the winter through high-performance windows can also help heat the building naturally and alleviate the dependence on the mechanical heating system.
Project-specific solutions often require hiring a daylighting or lighting expert familiar with advanced computer simulation software and tools that can effectively simulate a range of scenarios and outcomes.[2]
Use simulation programs such as the Efficient Windows Collaborative Window Selection Tool or Berkeley Lab’s RESFEN to determine energy-efficient and cost-effective window options. Look for the ENERGY STAR label, which sets standards for energy-efficiency that often exceed local energy code requirements.[3]
The following strategies and information provide general guidance on reducing glare and heat gain in new homes:
The Solar Heat Gain Coefficient (SHGC) indicates how much of the sun’s solar energy transmits through the window as heat. As the SHGC increases, the solar gain potential increases. Visible transmittance (VT) refers to the amount of visible light transmitted through the window. A higher VT means more daylight in a space. Advances in high-performance tinted glass and low-solar-gain low-e coatings reduce solar heat gain while maintaining visible transmittance. Using high-performance windows to provide solar control reduces the need for operating shades, resulting in increased daylight and unobstructed views.
When selecting a window based on performance, look for visible transmittance (VT) levels higher than (> 70%), especially for daylighting applications (see Daylighting).[4] For New Jersey’s Northern/Central climate zone, EnergyStar recommends SHGC of 0.4 (40%) or lower for homes with moderate air conditioning requirements. Look for SHGC values of 0.25 or less for homes with significant air conditioning costs or summer overheating problems.[5] For New Jersey’s Northern/Central climate zone, a U-factor of < 0.25 is recommended for high-performance homes.[6]

Figure 3 – Exterior Window Shading Strategies (Source: Florida Solar Energy Center)
Managing solar heat gains on the exterior of the home prevents heat from entering the home in the first place. In combination with high-performance glazing systems, consider shading devices early in the design process to achieve a well-integrated architectural design.
Exterior shading and control devices such as light shelves, overhangs, louvers, and reflecting systems and self-shading elements of architectural form such as wings and deep-set windows can reduce heat gains, soften harsh light contrasts, and diffuse natural light.
Interior glare control devices, such as Venetian blinds, miniblinds, vertical slatted blinds, pleated and honeycomb shades, and roll-down shades can reduce direct sunlight and glare but are less effective at reducing cooling loads since they only block sunlight and do not prevent solar gains from entering the home.[7] Motorized and automated shading systems use sensors, time clocks, a building automation system or occupant control to adjust the position of window coverings to reduce glare, daylighting or privacy levels or heat gain (see Smart Controls and Smart Sensors).
Natural landscaping such as mature trees, hedgerows, or trellises and vines can provide shading. Plant a shade tree near the window or skylight to shade it during the summer months and let as much light and heat in as possible during the winter months (see Energy-Efficient Landscaping).
Benefits
Effectively managing glare and heat gains offers multiple benefits, including:
- Reduced peak heat gain and cooling requirements in the summer and maximized solar heat gain in winter, leading to mechanical equipment downsizing, saving capital costs, and reducing mechanical loads and operating expenses (see Properly-Sized HVAC Equipment).[8]
- Improved daylighting design, reducing electrical lighting requirements.
- Diminished ultraviolet (UV) and other solar radiation which causes fading of fabrics and furnishings.
- Added environmental benefits such as stormwater management and occupant benefits including views and connection to nature by utilizing energy-efficient landscaping.
- Increased occupant visual and thermal comfort by managing glare and solar heat gains resulting in increased occupant satisfaction and productivity.[9]
- Enhanced visual interest in building design through the use of shading devices, building orientation and architectural form.
Costs
Costs vary depending on the types of strategies implemented. Designing for glare and heat gain reduction should not impose a significant impact to project costs if considered early in the design phase and integrated throughout the design process. The costs of hiring an expert daylighting consultant and electrical lighting designer often pay for themselves through electrical lighting reductions and associated energy cost savings.
The cost of windows varies by project. Energy savings combined with improved visual and thermal comfort and daylighting benefits often justify the investment in high-performance windows. Available rebates and incentives can help offset upfront costs. For up-to-date information on available incentives, visit the ENERGY STAR and the NJ Clean Energy Program websites.
The cost of planting a tree or shrub for shade may range from as little as $10 to hundreds of dollars depending on materials and labor and maturity of selected landscaping vegetation.[10]
External window coverings range in price from low-budget options for an aluminum awning to more costly investments for a shade structure. There are also additional costs associated with maintenance of outdoor structures, notably year-round or permanently affixed shades.
Resiliency
In the event of a power outage or a heat wave during the summer months, a home designed to optimize daylighting and reduce glare and heat gain can maintain comfortable internal temperatures and lighting levels for occupants, while at the same time reducing reliance and stress on the grid by reducing the need for electrical lighting and air conditioning.
[1] Lawrence Berkeley Laboratory and US DOE. 2013. The Integrated Approach: Tips for Daylighting with Windows. Page 32. https://facades.lbl.gov/sites/all/files/tips-for-daylighting-2013.pdf (accessed July 6, 2018).
[2] WBDG. Daylighting. http://www.wbdg.org/resources/daylighting.php (accessed April 4, 2018).
[3] Energy Star. http://www.energystar.gov/index.cfm?fuseaction=find_a_product.showProductGroup&pgw_code=WI (accessed April 8, 2018).
[4] Whole Building Design Guide (WBDG). Windows and Glazing. https://www.wbdg.org/resources/windows-and-glazing (accessed April 8, 2018).
[5] Ibid.
[6] The Efficient Windows Collaborative. “Selecting Energy Efficient New Windows in New Jersey.” January 2016. http://www.efficientwindows.org/factsheets/New%20Jersey.pdf (accessed May 9, 2018).
[7] US DOE. “Energy-Efficient Window Attachments.” https://www.energy.gov/energysaver/energy-efficient-window-attachments (accessed April 6, 2018).
[8] WBDG. Provide Comfortable Environments. http://www.wbdg.org/design/provide_comfort.php (accessed April 6, 2018).
[9] WBDG. Provide Comfortable Environments. http://www.wbdg.org/design/provide_comfort.php (accessed April 6, 2018).
Resources
- Efficient Windows Collaborative
- Efficient Window Coverings and Attachments
- Energy Star – Windows, Doors, and Skylights
- National Fenestration Rating Council (NFRC)
- Rensselaer Polytechnic Institute – Lighting Research Center
- US DOE – Energy Savers
- Whole Building Design Guide (WBDG)
