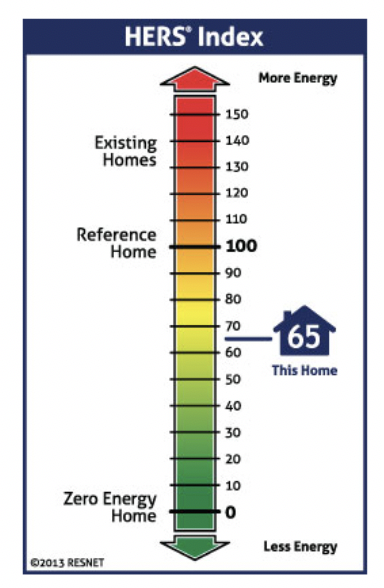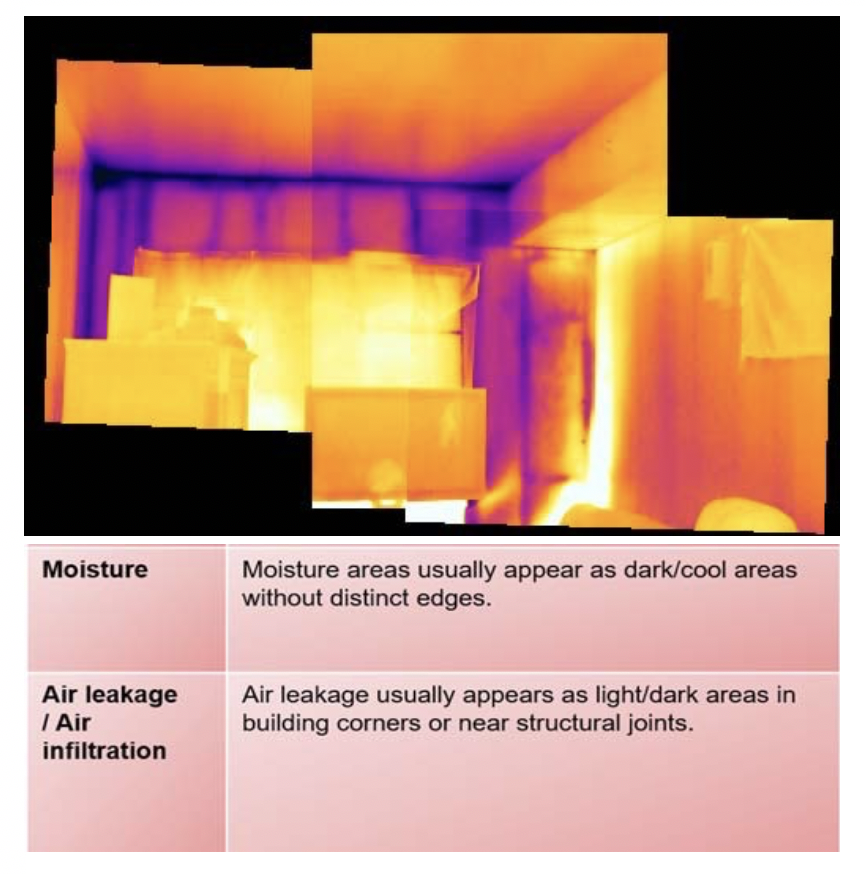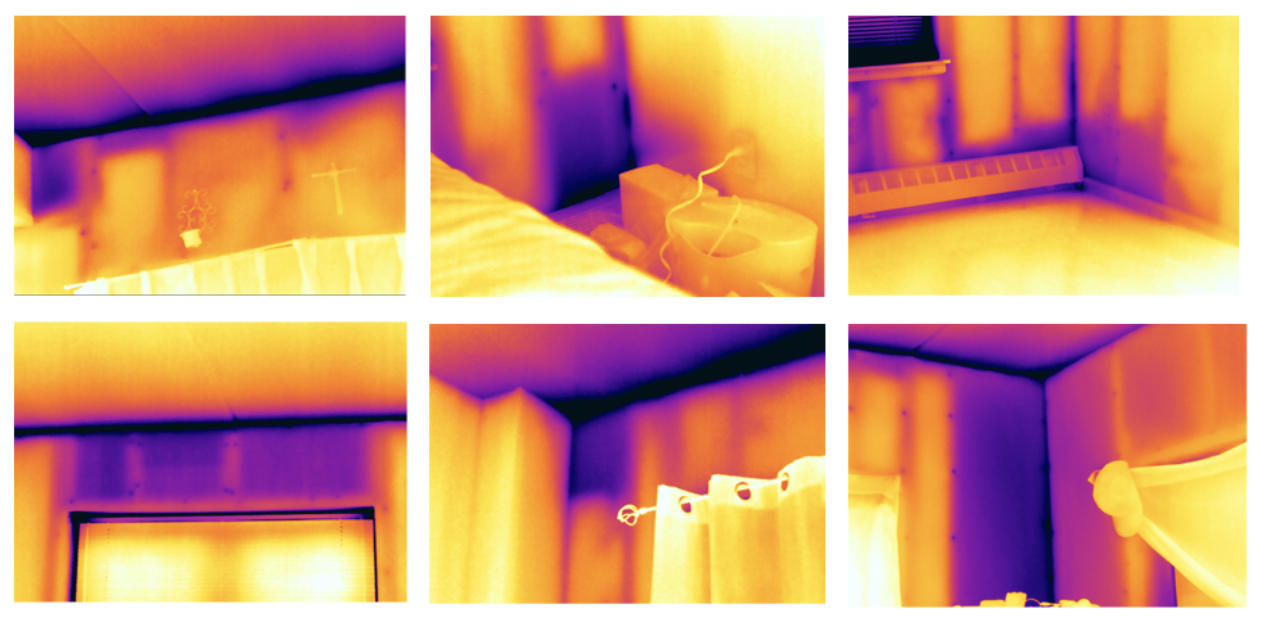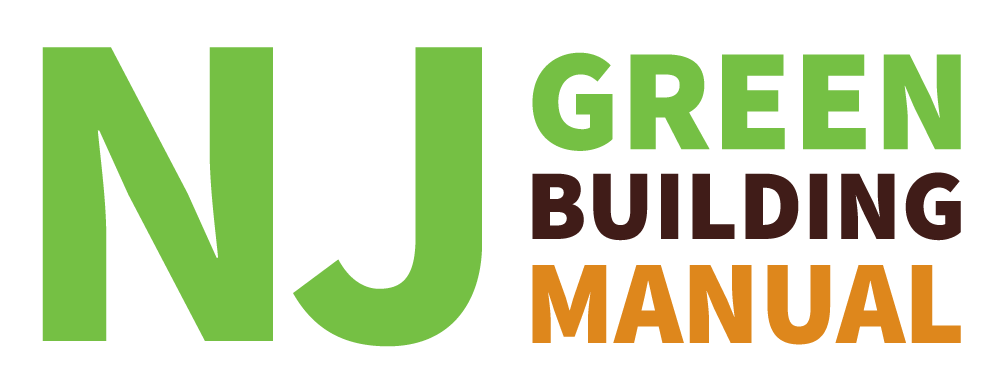Building Evaluation
New ResidentialWhat is Building Evaluation?
Building evaluation is the ongoing process of assessing the actual performance of a home as compared to design goals or a peer group. Building Performance Evaluation (BPE) refers to a type of building evaluation that measures aspects of residential building performance such as resource consumption (i.e., energy, water). Other measures of a BPE may include accessibility, aesthetics, cost-effectiveness, safety and security, and sustainability.[1] Building evaluation may also include a systematic evaluation of the opinions of building occupants. This additional aspect of building evaluation commonly falls under the rubric of Post Occupancy Evaluation (POE).[2] Both BPE and POE can improve the functionality and efficiency of the target residence as well as inform future green residential building design strategies. These evaluation methods are valuable yet often overlooked aspects of residential green building.

Figure 1 – Hers Index Scale (Source: http://www.hersindex.com)
In a home or residential green building, the most significant areas for evaluation often include satisfaction of occupants, indoor environmental quality including air quality, lighting, acoustics, thermal comfort, and other areas, occupant health, energy efficiency, and water conservation. Other factors that may be important to evaluate, depending on the location, include the use of alternative transportation and site-specific choices like landscaping or other outdoor amenities.
The Rutgers Center for Green Building has conducted several green building evaluations of various building type, including multifamily green building and single-family green homes available on the Center’s website and as case studies on the NJ Green Building Manual site. Common key findings across these building evaluations include:
- Building occupants rarely behave as designers expect
- Glare problems continue to plague successful implementation of daylighting strategies
- Building design and interior space design and management require further coordination
- Green buildings generally outperform conventional buildings in energy consumption but underperform their design intent
- Energy models may be flawed
How to Perform a Building Evaluation
There are several ways to implement BPEs or POEs. An essential first step in the process is determining the criteria for evaluation as well as the methods. A green building evaluation may involve a combination of the following: interviews with occupants, space utilization surveys or floor plan analysis, analysis of utility data (see Figure 1), deployment of monitoring or metering equipment and analysis of its results, indoor air quality tests, and other indicative, investigative or diagnostic tools (see Smart Sensors and Controls, and Smart Metering). In the case of multifamily residential development, make a scope decision as to how many units to evaluate.
For example, while homeowners and property owners can pursue lower costs methods using consumer-grade technologies (e.g. ‘Foobot’ and ‘Air Visual’ products), they might want to work with a research center like the Center for Green Building (at Rutgers University) to utilize thermal imaging technologies (see Figure. 2).[3] The cost of such technologies is decreasing, but data processing requires computing power and specialized software that is typically beyond the access and affordability of individual homeowners and building managers. Such technologies enable owners to quickly identify and rectify problem spots in the building envelope and avoid the costs of more common but invasive and destructive trial-and-error processes.

Figure 2 – Panoramic infrared image of a room interior that exposes areas with missing insulation. (Source: Rutgers Center for Green Building).
There are a variety of software packages on the market available to create and analyze residential energy models (see Energy Modeling). The National Renewable Energy Laboratory (NREL) offers free energy modeling software called BEopt (Building Energy Optimization) that uses EnergyPlus.
USGBC’s LEED v4 Homes and Multifamily Midrise references the Residential Energy Services Network (RESNET) Home Energy Rating System (HERS) Index[4] for single-family homes, and for multifamily, the ANSI/ASHRAE/IESNA Standard 90.1–2010, Appendix G (with errata).[5]
Examples
This HUD-funded study led by a multidisciplinary team of researchers from Rutgers University explored the integration of infrared thermography and laser scanning for building hazard detection. The integration allowed a quick and objective measurement of common building defects that are relevant to a healthy building. The team developed a systematic method that consisted of infrared and laser scan data collection, data fusion, and data analysis. The study included an evaluation of two large multi-family multi-story buildings in the Bronx Borough of NYC. A total of 30 apartments were surveyed and analyzed according to several quantitative metrics including missing insulation, moisture issues, air infiltration, and thermal bridging.
Poor or missing insulation can impair the thermal performance of the building components significantly (see Figure 3). Moisture is the most common form of deterioration for a building potentially causing reduced insulation value, mold growth, brick sprawling, and roof membrane fastener corrosion. Air leakage and air infiltration can lead to higher energy consumption and condensation in construction which in its turn can cause a poor indoor climate. Thermal bridges are the elements or areas that are characterized by higher thermal conductance and can lead to an increase of energy heating requirements during the winter season.

Figure 3 – Infrared imaging showing improperly installed or damaged insulation. (Source: Rutgers Center for Green Building).
The results of the study showed varied conditions in the apartments, some of them having alarming concerns about thermal performance and hazardous conditions. The main finding deals with the relationship between missing insulation and particle penetration from outdoors to indoors. Investigators found a clear and significant correlation between the concentration of airborne particles and the indoor/outdoor ratio of those particles, meaning that apartments with higher percentages of missing insulation also had higher (I/O) ratios. Additionally, in apartments where residents reported mold, higher amounts of insulation were missing – a finding that also matched residents’ asthma reports, leading investigators to conclude that building defects such as missing insulation have a direct effect on the residents’ well-being. This field study showed that low-cost detection of building hazards can generate precise measures to gauge the performance of the building and that integrating indoor air quality data and questionnaires with data from infrared thermography and laser scans can help create a complete picture of building performance and residents’ health.[6]
Green Residential Home Study: A Shore Community in New Jersey
This case study by the Rutgers Center for Green Building (RCGB) compared the performance of three single-family homes built by Fluid Construction in Monmouth County, New Jersey – a home built to the LEED for Homes Silver standard, a “Code Plus”[7] home, and an ENERGY STAR-rated home.[8] MaGrann Associates completed an energy analysis on the ENERGY STAR and LEED-H homes using REM/Rate Home Energy Analysis Software.[9] The baseline model of each home allows for the comparison between predicted and actual performance, as well as for the comparison between homes built to different levels of energy performance. The results of the energy analysis showed that the LEED-H outperformed a typical code home, that its design/predicted performance closely matched its actual performance, but that it underperformed compared to the home built to Energy Star certification.[10]
Benefits
Building evaluation identifies both successes and failures in building performance, with an emphasis on human interaction with building systems. BPE and POE can contribute to more efficient system operations, greater occupant comfort, and cost savings. Understanding trends in performance also inform new developments in predictive software for building designers and highlight the need for new technologies and more accurate modeling of realistic occupants. Finally, building evaluation helps build a body of knowledge about the performance of residential buildings and homes that can inform future projects, policies and programs.
Costs
Costs for a building evaluation vary based on the level of evaluation and time constraints. If a homeowner was deeply involved in planning and designing the home, they might have the ability to conduct a first-level evaluation at no cost. Smart home devices that track home performance cost more than traditional devices, and there are often installation costs and service costs. The initial cost, energy savings, and payback of smart technologies vary depending on the technology’s features and capabilities. Advances in wireless technologies have also lowered installation costs compared to wired devices. Investigative and diagnostic evaluations generally require professional evaluation, and the cost varies depending on the size of the home, the scope of the evaluation, the experience of the consultant and length of study.
Check the NJ Clean Energy Program for available incentives, programs, and funding opportunities.
Resiliency
Building evaluation contributes to a building’s resiliency by providing feedback on the status of the home’s performance and notifying homeowners of when and where problems or potential problems exist, ensuring that a home performs optimally during both normal operations and emergencies. Ongoing building evaluation can also evaluate how successfully a home is performing in response to increasing heat, more intense precipitation and storms, rising sea levels, and flooding, and increased the frequency of power outages – all indicators of resiliency. Additionally, building evaluation can help homeowners prepare for these circumstances by evaluating whether their home has or has not implemented green building strategies with resiliency benefits. Examples include cooling and shading the home, improving the efficiency of the building envelope, utilizing green roofs and landscape elements, planning for increased failure or reduced efficiency of electrical or mechanical systems, and providing passive solar cooling and ventilation features.
[1] Whole Building Design Guide. Facility Performance Evaluation. http://www.wbdg.org/resources/fpe.php (accessed Jan 8, 2019).
[2] Post Occupancy Evaluation. http://www.postoccupancyevaluation.com/(accessed Jan 9, 2019).
[3] Andrews, Clint, et al. 2018. Managing Heatwaves in Affordable Housing. 2018 APA National Planning Conference.
[4] The Residential Energy Services Network (RESNET) Home Energy Rating System (HERS) Index rates homes on a scale of 0 to 100 where 0 corresponds to net-zero energy and 100 corresponds to code-level energy efficiency.
[5] USGBC LEED v4 Homes and Multifamily Midrise (Updated Oct 2, 2017). Page 7-8. https://new.usgbc.org (accessed June 12, 2018).
[6] Andrews, C. J. (PI), Jie Gong (co-PI), Mainelis, G. (co-PI), Senick, J., Sorensen Allacci, M., Plotnik, D., Calderon, L., Mengyang Guo, Thomas, N., Yi Yu, Pavilonis, B., Raja, P., Bingsheng Liu, B., (2017). Cost-Effective Detection of Multi-Family Housing-Related Health and Safety Standards. http://rcgb.rutgers.edu/wp-content/uploads/2017/09/HUD-Cost-Effective-Detection-of-MF-Housing-2017_01_27.pdf (accessed Jan 10, 2019).
[7] Home built according to 2006 NJ State Building Code.
[8] Rutgers Center for Green Building (RCGB) and Associates. 2011. “Green Residential Home Study: A Shore Community in New Jersey.” http://rcgb.rutgers.edu/wp-content/uploads/2013/11/Monmouth-County-Green-Homes-POE-Final.pdf (accessed June 12, 2018).
[9] REM/Rate™ http://www.remrate.com (accessed June 12, 2018).
[10] Ibid, “Green Residential Home Study,” page 8.
Related Strategies
Resources
ASHRAE Building Energy Modeling (BEM) Professional Certification
National Renewable Energy Laboratory (NREL) BEopt
Residential Energy Services Network (RESNET)
The Rutgers Center for Green Building – Building Evaluation Projects
UC Berkeley – Center for the Built Environment
Whole Building Design Guide
