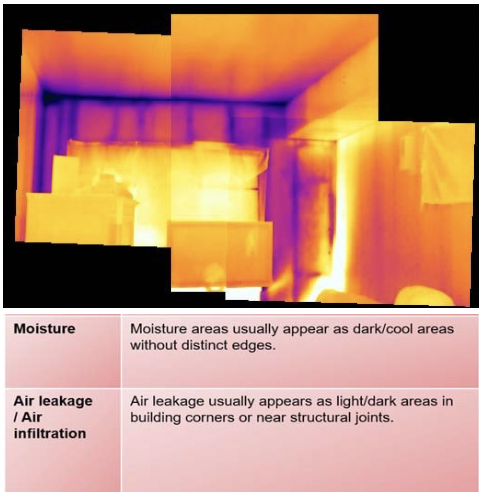Air Infiltration
New ResidentialWhat is Air Infiltration?
Air infiltration or air leakage refers to the uncontrolled and unintentional penetration of fresh air through leaks in the building envelope caused by wind, rising heat or stack effect, or ineffective fans.[1] Intentional ventilation moves fresh air (usually outdoor air) into a space and removes stale air. Exfiltration refers to the loss of air from an enclosed space. While ventilation supports a healthy indoor environment, uncontrolled air infiltration can negatively alter airflow patterns, impacting mechanical systems, air quality, and thermal comfort.[2] A Rutgers University study found a clear and significant correlation between the concentration of ultrafine particles (<300 nm) inside a building and missing building insulation, indicating that particulate matter from outside can make its way into the building. Overall, particulate matter includes particles and droplets found in the air such as dust and dirt and smoke and can cause coughing, headaches and difficulty breathing and exacerbate existing health problems. [3] Ultrafine particles typically are emitted by combustion processes or can be created through chemical reactions of gasses.

Figure 1 – Panoramic infrared image of a room interior that exposes areas with missing insulation. (Source: Rutgers Center for Green Building)
How to Manage Air Infiltration
Minimizing air infiltration starts with the design of the building envelope. A combination of insulation, moisture control, controlled ventilation, and air sealing contribute to the building’s thermal performance (see Insulation, Moisture Control, and Natural Ventilation).[4] Sealants, foams, improved insulation, tightly installed doors, and windows, and weather-stripping control air infiltration.[5] A continuous air barrier provides a system of interconnected materials, flexible sealed joints, and building envelope components that provide an airtight separation between conditioned and unconditioned spaces.[6]
The PFT (perfluorocarbon tracer gas) technique and blower door test are two standard methods for determining air-tightness that then helps prevent energy loss in a building. A blower door test locates air infiltration by exaggerating the defects in the building shell, measuring air infiltration at a specific point in time. The PFT technique measures air-infiltration over time (e.g., decay in tracer gas concentration over time), finding overall problems rather than exact points of infiltration.[7]
Many green building guidelines encourage building with a very tight envelope that provides ventilation in a controlled, reliable way to increase energy efficiency and comfort. For example, the Passive House Institute US Certification Program (also applicable to commercial buildings) requires airtight building construction and the following passive design building-science principles:[8]
- Continuous insulation throughout the building envelope without thermal bridging.
- An airtight building envelope prevents infiltration of outside air and loss of conditioned air from inside.
- Well installed high-performance windows (typically triple-paned) and doors.
- Balanced heat- and moisture-recovery ventilation and minimal space conditioning system.
- Passive solar strategies for heating and reduced solar gains during the cooling season.
Example
Rocky Mountain Institute (RMI) Innovation Center, Basalt, Colorado.
The RMI Innovation Center achieved Passive House US+ Certification and demonstrated airtight building construction. The building’s recorded air leakage value, 0.36 air changes per hour (ACH) at one pound per square foot pressure (ACH@50 Pa), means that the total area of cracks, gaps, and holes in the entire building envelope equals 61 square inches, about the size of a basketball.[9] A typical older office building has an equivalent hole 24 times larger, or 12 ft2.[10]
Benefits
Airtight building construction improves energy efficiency, indoor air quality, and thermal comfort. Reducing air infiltration lowers utility bills, reduces the influx of unconditioned air and the loss of conditioned air, and reduces the amount of energy spent on creating comfortable thermal conditions (see Properly-Sized HVAC Equipment).[11]
Costs
Continuous air barrier systems can reduce air leakage by up to 83%, gas savings over 40%, and electrical savings over 25%.[12] Overall cost considerations for managing air infiltration should include the potential savings of reduced energy loss and proper HVAC sizing.
Resiliency
Reducing air infiltration provides several resiliency benefits. By reducing leaks and drafts and helping to maintain thermal comfort and indoor air quality, an airtight building insulates building occupants during a power outage and can protect them from unwanted air pollutants, contaminants, and airborne security threats (e.g., chemical and biological agents). Reducing air infiltration drives down a building’s peak heating and cooling demand, reducing stress on the grid. Preventing unwanted air leakage in a building can also enhance building resiliency and durability by reducing the flow of condensation inside the envelope, which in turn can cause rot.[13]
[1] Whole Building Design Guide (WBDG). Air Barrier Systems in Buildings. http://www.wbdg.org/resources/air-barrier-systems-buildings (accessed March 18, 2018).
[2] Air Infiltration and Ventilation Centre (AIVC). Infiltration. https://www.aivc.org/resources/faqs/what-infiltration (accessed March 18, 2018).
[3] Andrews, Clint, et al. 2018. Managing Heatwaves in Affordable Housing. 2018 APA National Planning Conference.
[4] Lstiburek, Joseph. Air Barriers. Building Science Corporation. https://buildingscience.com/documents/reports/rr-0403-air-barriers/view (accessed March 19, 2018).
[5] Insulation Institute. The Truth About Air Infiltration. http://insulationinstitute.org/wp-content/uploads/2016/02/BI499.pdf (accessed March 19, 2018).
[6] Lstiburek, Joseph. Understanding Air Barriers. Building Science Corporation. https://buildingscience.com/documents/digests/bsd-104-understanding-air-barriers (accessed March 19, 2018).
[7] US DOE. Energy Savers. PFT Air Infiltration Measurement Technique. https://www.energy.gov/energysaver/pft-air-infiltration-measurement-technique (accessed March 19, 2018).
[8] Passive House Institute – US. Passive Design Principles http://www.phius.org/what-is-passive-building/passive-house-principles (accessed March 19, 2018).
[9] Hayes Zernhelt. Rocky Mountain Institute (RMI) “Airtightness in Buildings: Don’t Let it Slip Through the Cracks!” Jan 13, 2016, https://rmi.org/news/airtightness-buildings-dont-let-slip-cracks/ (accessed March 19, 2018).
[10] Emmerich et al. NIST “U.S. Commercial Building Airtightness Requirements and Measurements.” https://ws680.nist.gov/publication/get_pdf.cfm?pub_id=90952 (accessed March 19. 2018).
[11] Whole Building Design Guide.http://www.wbdg.org/resources/airbarriers.php (accessed Mach 18, 2018).
[12] Emmerich, Steven, McDowell, Timothy, Anis, Wagdy, 2005. “Investigation of the Impact of
Commercial Building Envelope Airtightness on HVAC Energy Use.” https://www.gpo.gov/fdsys/pkg/GOVPUB-C13-db70d72cbf88472707ae51276ee7e599/pdf/GOVPUB-C13-db70d72cbf88472707ae51276ee7e599.pdf(accessed Mach 19, 2018).
[13] Hayes Zernhelt. RMI “Airtightness in Buildings: Don’t Let it Slip Through the Cracks!” Jan 13, 2016, https://rmi.org/news/airtightness-buildings-dont-let-slip-cracks/ (accessed March 19, 2018).
