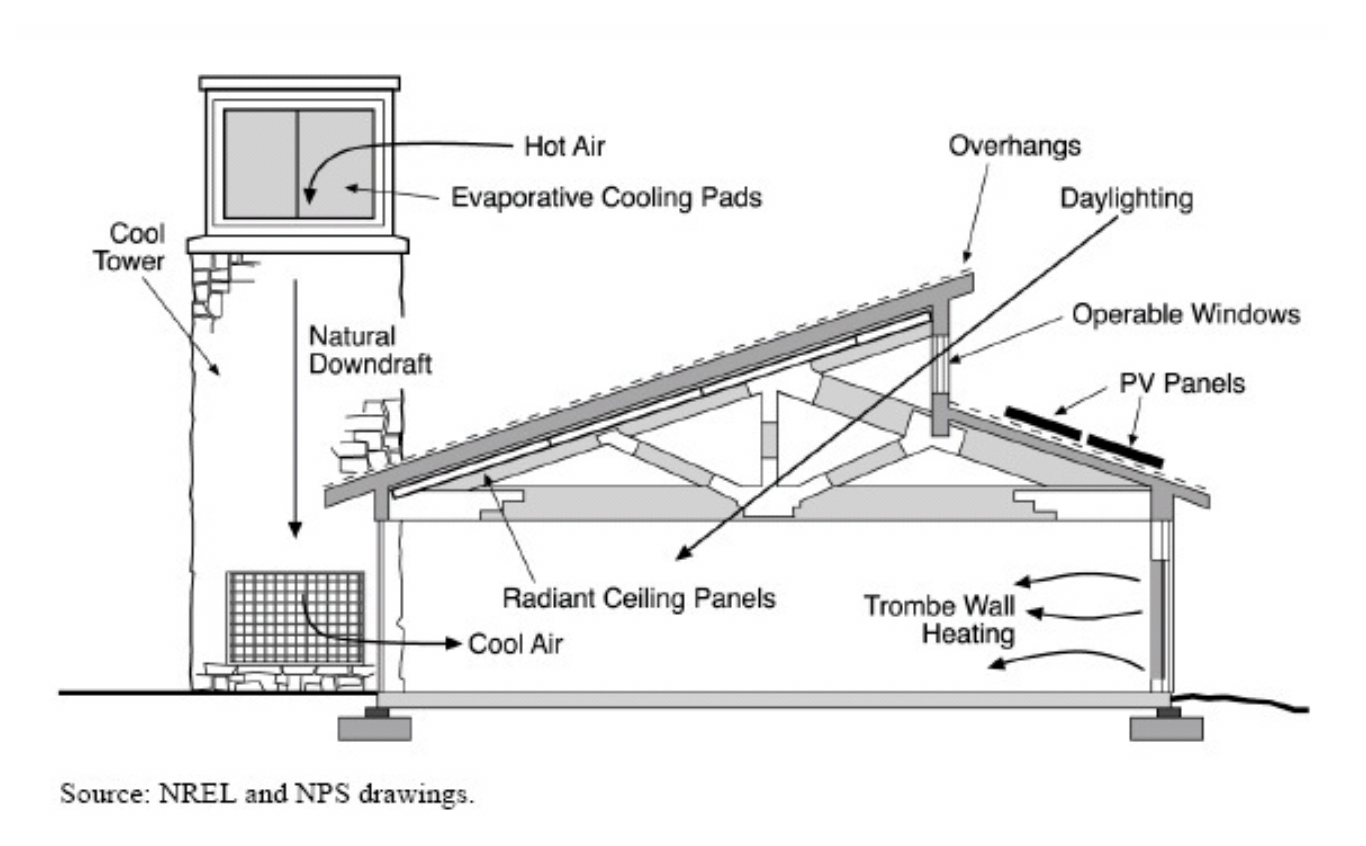Natural Ventilation
New CommercialWhat is Natural Ventilation?
Natural ventilation uses passive strategies to supply outdoor air to a building’s interior for ventilation and cooling.[1] Natural ventilation systems rely on natural forces, such as wind and temperature differences between a building and its environment, to drive the flow of fresh air through a building. Cross ventilation uses air-pressure differentials caused by wind, and stack ventilation uses the increased buoyancy of air as it warms up.[2] Both work on the principle of air moving from a high-pressure to a low-pressure zone.
Many modern commercial buildings utilize tightly sealed building envelopes and mechanical HVAC systems to achieve energy efficiency (see Air Infiltration). Natural ventilation strategies can introduce fresh air to airtight buildings, replacing all or part of a mechanical system, and reduce energy and operating costs and improve indoor air quality.[3] Mixed-mode systems use a combination of natural ventilation from operable windows (either manually or sensor controlled) and mechanical systems that include air distribution equipment and refrigeration equipment for cooling (see Demand Control Ventilation).[4]
How to Implement Natural Ventilation
Implementing a successful natural ventilation design or mixed-mode system requires an understanding of the local climate, intended building use, building geometry, and occupant behavior (see Building Orientation, Tree Protection and Placement, and Building Evaluation). For example, in coastal locations, buildings can take advantage of desirable cool sea breezes to reduce cooling loads. Other locations may not be ideal candidates for natural ventilation due to local sources of air pollution, allergens, or outdoor noises. The design of internal spaces and the size and placement of openings in the building impacts ventilation as well.[5] Operable windows, fans, and corridors help direct airflow using natural ventilation principles (see Individual Comfort Controls and Views and Operable Windows).
Early in the design stage, project architects, designers, and engineers can use CoolVent, a natural ventilation simulation tool developed by the Massachusetts Institute of Technology (MIT) to evaluate the effects of different natural ventilation strategies on the proposed building’s energy use and occupant comfort (see Energy Modeling).
The project team may also consider pursuing the Passive House Institute US (PHIUS+ 2018) building certification which sets standards for airtight construction, and natural and controlled mechanical ventilation for all types of high-performance, energy-efficient buildings.
Example
Zion Canyon Visitor Center, Springdale, UT.
High, operable, clerestory windows, controlled by the building’s energy management system, cool the Zion Canyon Visitor Center by allowing hot air to escape while low windows introduce cool air at ground level.[6]

Source: NREL and NPS drawings
Benefits
Natural ventilation strategies can reduce energy use, and lower energy bills and installation and maintenance costs by allowing for smaller mechanical systems and extending the life of HVAC equipment. When part of a mixed-mode system, natural ventilation can increase occupant satisfaction and indoor air quality by offering occupants greater personal control over thermal comfort, ventilation levels, and connection to the outdoors (see Biophilia).
Costs
A study by Carnegie Mellon found that natural ventilation and mixed-mode conditioning can achieve 0.8-1.3% savings on health costs, 3-18% productivity gains and 47-79% in HVAC energy savings, for an average ROI of at least 120%.[7]
Resiliency
In the event of power outages and the loss of air conditioning, natural ventilation can maintain thermal comfort for building occupants, particularly at night, when colder outside air can mix with warmer air inside the building (see Building Flush). Mixed-mode systems add redundancy and flexibility to the building’s ventilation and HVAC systems, providing back-up during power-outages, mechanical failures, security threats, or the release of air-borne contaminants.
[1] Whole Building Design Guide (WBDG). Natural Ventilation. https://www.wbdg.org/resources/natural-ventilation (accessed March 14, 2018).
[2] CoolVent. 2018. Basics of Natural Ventilation. Massachusetts Institute of Technology. http://coolvent.mit.edu/intro-to-natural-ventilation/basics-of-natural-ventilation/ (accessed June 28, 2018).
[3] WindowMaster. Cost and Performance – A design-led approach to effective natural ventilation. https://www.windowmaster.com/white-papers (accessed March 14, 2018).
[4] Center for the Built Environment (CBE) Berkeley University. What is Mixed Mode? https://www.cbe.berkeley.edu/mixedmode/aboutmm.html (accessed March 14, 2018).
[5] WBDG. Natural Ventilation. http://www.wbdg.org/resources/naturalventilation.php (accessed March 12, 2018).
[6] NREL. Zion Visitor Center Brochure https://www.nrel.gov/docs/fy00osti/29315.pdf (accessed March 14, 2018).
[7] Carnegie Mellon (2004), Guidelines for High-Performance Buildings. Ventilation and Productivity.
Resources
- American Society of Heating, Refrigerating and Air-Conditioning Engineers
- CBE Berkeley Mixed-Mode Ventilation
- CoolVent – The Natural Ventilation Simulation Tool by MIT
- Passive House Institute US (PHIUS +2018)
- Torcellini et al. S. Lessons Learned from Case Studies of Six High-Performance Buildings. National Renewable Energy Laboratory. Natural Ventilation P 52-63.
- Whole Building Design Guide – Natural Ventilation
