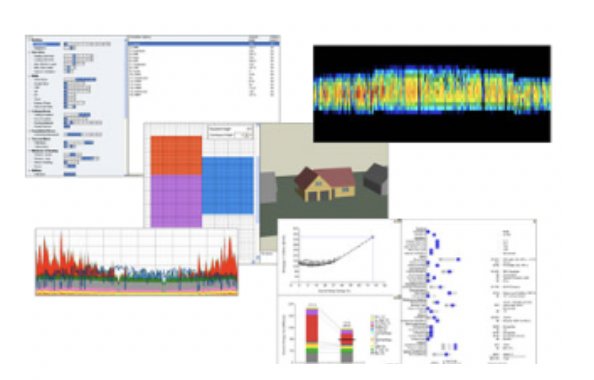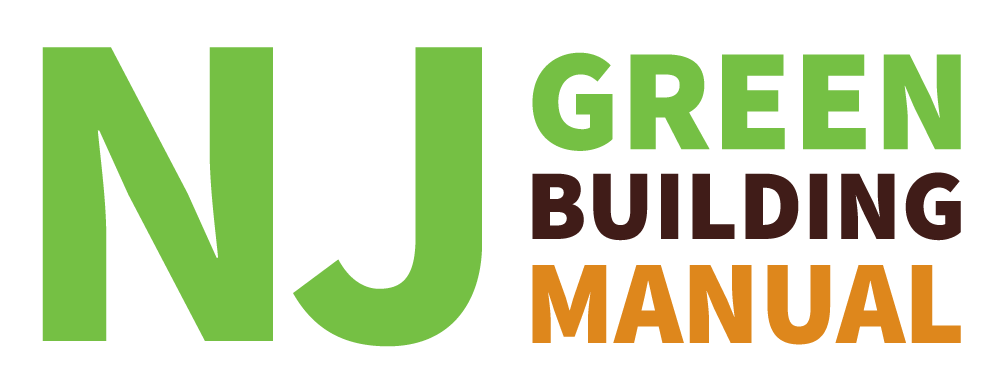NR Energy Modeling
New ResidentialWhat is Energy Modeling?
Energy modeling simulates a home’s energy use, helping to inform design decisions or diagnose underperformance. Model inputs include building geometry, envelope data, including construction materials specifications, mechanical systems data and projected or actual building use and operations including occupancy, lighting, and heating and cooling schedules.[1] These inputs are combined with local weather data to simulate cost-effective building designs with optimized energy performance.

Figure 1. Screenshot of BEopt Energy Modeling Software. (Source: NREL BEopt)
How to Implement Energy Modeling
Implementing energy modeling into a new residential project requires an appropriately skilled team (see Integrated Design Process). The architect/designer/builder should be knowledgeable about energy-efficient and green building practices. A ‘Certified Energy Professional’ can evaluate or rate the home design using energy modeling software and recommend improvements.[2]
The necessary steps for implementing a building energy model comprise the following. First, create a model of the baseline home, which represents the building as designed. Next, manipulate specific variables to create alternate scenarios of the home’s energy performance. Many national green building certification programs require new buildings to meet or exceed a specified level of energy performance, and correspondingly require energy model documentation including these:
- US EPA Energy Star Certified Home Version 3.1
- US DOE Zero Energy Ready Home Program
- USGBC LEED v4 Homes and Multifamily Midrise
- Passive House Institute US (PHIUS+ 2018) Certification Program
USGBC’s LEED v4 Homes and Multifamily Midrise references the Residential Energy Services Network (RESNET) Home Energy Rating System (HERS) Index[3] for single-family homes, and for multifamily, the ANSI/ASHRAE/IESNA Standard 90.1–2010, Appendix G (with errata).[4]
There are a variety of software packages on the market available to create and analyze residential energy models. The National Renewable Energy Laboratory (NREL) offers free energy modeling software called BEopt (Building Energy Optimization) that uses EnergyPlus.
Example
Green Residential Home Study: A Shore Community in New Jersey
This case study by the Rutgers Center for Green Building (RCGB) compared the performance of three single-family homes built by Fluid Construction in Monmouth County, New Jersey – a home built to the LEED for Homes Silver standard, a “Code Plus”[5] home, and an ENERGY STAR-rated home.[6] MaGrann Associates completed an energy analysis on the ENERGY STAR and LEED-H homes using REM/Rate Home Energy Analysis Software.[7] The baseline model of each home allows for the comparison between predicted and actual performance, as well as for the comparison between homes built to different levels of energy performance. The results of the energy analysis showed that the LEED-H outperformed a typical code home, that its design/predicted performance closely matched its actual performance, but that it underperformed compared to the home built to Energy Star certification.[8]
Benefits
Energy modeling facilitates the comparison of building design alternatives and assists in determining the most cost-effective path for meeting energy performance goals over the life cycle of the building. Energy modeling also supports green building certification and code compliance. When used early in the design process, energy modeling reduces redesigns and subsequent delays later in the project.[9]
Costs
The cost for energy modeling can range from $.05/SF for larger/less complicated buildings to $.45/SF for small or complicated ones.[10] The project size, level of analysis, and the complexity of the building design and the mechanical system all impact the cost of energy modeling.[11]
Resiliency
Energy modeling identifies and evaluates green building strategies that enhance building resiliency. While energy modeling typically uses historical weather data, “specific, regional, and forward-looking climate data” can be used in energy models to inform resilient building design.[12] Energy modeling that takes into account resiliency objectives may include design inputs to address increasing heat, more intense precipitation, or rising sea levels.
For example, the NYC Mayor’s Office of Resiliency and Recovery’s Climate Resiliency Design Guidelines provides resilient design strategies including, cooling and shading buildings, improving the efficiency of building envelopes, utilizing green roofs and landscape elements, planning for increased failure or reduced efficiency of electrical or mechanical systems, and providing passive solar cooling and ventilation features.[13]
[1] US DOE Office of Energy Efficiency and Renewable Energy – Emerging Technologies. 2018. “About Building Energy Modeling.” https://www.energy.gov/eere/buildings/about-building-energy-modeling (accessed June 11, 2018).
[2] The Residential Energy Services Network (RESNET) Professional. http://www.resnet.us/professional/ (accessed June 12, 2018).
[3] The Residential Energy Services Network (RESNET) Home Energy Rating System (HERS) Index rates homes on a scale of 0 to 100 where 0 corresponds to net-zero energy and 100 corresponds to code-level energy efficiency.
[4] USGBC LEED v4 Homes and Multifamily Midrise (Updated Oct 2, 2017). Page 7-8. https://new.usgbc.org (accessed June 12, 2018).
[5] Home built according to 2006 NJ State Building Code.
[6] Rutgers Center for Green Building (RCGB) and Associates. 2011. “Green Residential Home Study: A Shore Community in New Jersey.” http://rcgb.rutgers.edu/wp-content/uploads/2013/11/Monmouth-County-Green-Homes-POE-Final.pdf (accessed June 12, 2018).
[7] REM/Rate™ http://www.remrate.com (accessed June 12, 2018).
[8] Ibid, “Green Residential Home Study,” page 8.
[9] Amber Wood and John Lisman. 2017. “The Benefits of Early Stage Energy Modeling.” USGBC-Colorado. https://www.usgbc.org/articles/benefits-earlystage-energy-modeling-usgbc-colorado (accessed June 12, 2018).
[10] Email correspondence with Mike Kornitas, Director of Sustainability and Energy, Rutgers University, July 11, 2018.
[11] Jim Nicolow, “Measuring the cost to Become LEED Certified,” November 2008. http://www.facilitiesnet.com/green/article/Measuring-The-Cost-To-Become-LEED-Certified–10057 (accessed March 23, 2018).
[12] NYC Mayor’s Office of Recovery and Resiliency. April 2018. Climate Resiliency Design Guidelines. Version 2.0. Page 4. http://www1.nyc.gov/assets/orr/pdf/NYC_Climate_Resiliency_Design_Guidelines_v2-0.pdf (accessed June 11, 2018).
[13] NYC Mayor’s Office of Recovery and Resiliency. April 2018. Climate Resiliency Design Guidelines. Version 2.0. Page 9-19. http://www1.nyc.gov/assets/orr/pdf/NYC_Climate_Resiliency_Design_Guidelines_v2-0.pdf (accessed June 11, 2018).
Related Strategies
Resources
- American Council for an Energy-Efficient Economy (ACEEE)– Building Modeling and Simulation
- ASHRAE Building Energy Modeling (BEM) Professional Certification
- National Renewable Energy Laboratory (NREL) BEopt
- Passive House Institute – PHIUS+ 2018 Certification Program
- Residential Energy Services Network (RESNET)
- US DOE
- US EPA EnergyStar Certified Home Program
