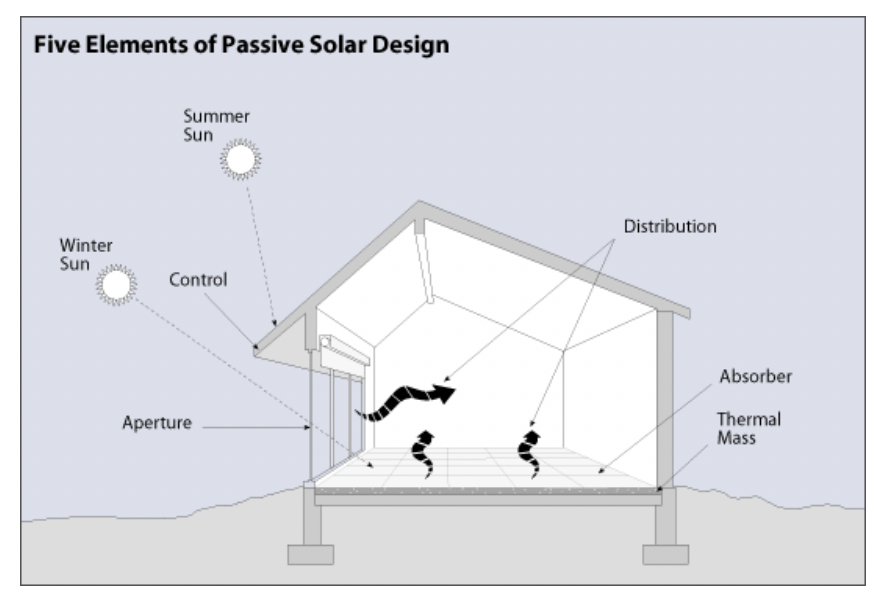Thermal Massing
New CommercialWhat is Thermal Massing?
Thermal massing utilizes building materials to absorb, store and release heat produced by sunlight. Masonry materials with high specific heat capacities and high density, like concrete, stone, brick, and tile, are commonly used as thermal mass, as well as water or other phase change materials.[1] During the winter months, thermal mass passively absorbs heat through direct sunlight and slowly releases heat during the night. In the summer, thermal mass absorbs warmth from the air and helps cool the building. Passive solar design employs thermal mass as part of an overall strategy to achieve thermal comfort and energy conservation without the use of mechanical heating and cooling systems.[2]
The US Department of Energy describes five elements of passive solar design that work together for a successful system.
- Aperture
- Absorber
- Thermal mass
- Distribution
- Control

Figure 1 – Five Elements of Passive Solar Design (Source: US DOE | EERE).
Passive solar design techniques include direct gain, indirect gain, and isolated gain. [3]
- Direct gain uses south-facing windows to collect sunlight and absorbs and stores heat with thermal mass materials such as masonry floors and walls.
- Indirect gain places thermal mass between south-facing windows and occupied spaces using a Trombe Wall that absorbs and radiates heat into the building.[4]
- Isolated gain uses south-facing rooms or sunspaces, generally separated with doors or windows from the rest of the building, to collect solar energy. Bordering thermal mass walls and floors absorb the heat, and vents distribute the heat to adjacent building spaces.
How to Implement Thermal Massing
Thermal massing requires an understanding of climate, building orientation, and materials. A designer experienced in passive solar design can determine whether thermal massing makes sense as a stand-along strategy or as part of a comprehensive passive solar design approach. Computer modeling can simulate different types and locations of thermal massing and passive solar configurations to determine cost-effective, and energy-efficient designs.
Elements to consider include:[5]
- Insulation and air sealing
- Window location, glazing type and shading
- Thermal mass location and type
- Heating and cooling system design
Example
Maplewood Police and Court Building, Maplewood, NJ.
The brick façade of the Maplewood Police station adds thermal mass to the well-insulated steel-frame building.
Benefits
Thermal massing offers several benefits:
- Lower heating loads and costs through daytime absorption and nighttime release of solar energy.
- Lower cooling loads and costs through absorption of excess heat from solar gains and from internal sources such as electrical lighting, computers, and mechanical equipment.
- Enhanced thermal comfort by reducing the impact of external temperature swings and maintaining steady internal temperatures.
Costs
Buildings designed with thermal massing should not impose a significant impact to project costs if considered early in the design phase and integrated with other passive solar design strategies. Energy cost savings from lower heating and cooling loads can offset the upfront costs of building materials and of hiring project team members with passive solar design expertise.
Resiliency
Wall assembly systems (with thermal mass properties) such as precast concrete panels, insulated concrete forms (ICFs), and structural insulated panels (SIPs) offer protection against hazards such as fire, wind, earthquakes, and floods, and improve indoor environmental quality through resistance to mold.[6] When paired with daylighting strategies, superior insulation values, and intentional sectioning of lighting and HVAC systems, thermal massing contributes to an overall resiliency approach that helps reduce the need for electricity for lighting, cooling, and other critical functions. [7]
[1] US DOE | Energy Savers: Passive Solar Home Design. https://www.energy.gov/energysaver/energy-efficient-home-design/passive-solar-home-design (accessed April 14, 2018).
[2] Sustainable Sources. Passive Solar Design http://passivesolar.sustainablesources.com/#guidelines (accessed April 14, 2018).
[3] WBDG. Passive Solar Heating – Types and Costs of Technology. https://www.wbdg.org/resources/passive-solar-heating (accessed April 14, 2018).
[4] Ibid.
[5] US DOE. 2018. Passive Solar Home Design. https://www.energy.gov/energysaver/energy-efficient-home-design/passive-solar-home-design (accessed July 14, 2018).
[6] New Jersey Climate Adaptation Alliance (NJCAA). 2014. The Role of Buildings in Climate Adaptation. Climate Change Preparedness in New Jersey. Page 11. Edited by Jennifer Senick. https://njadapt.rutgers.edu/docman-lister/resource-pdfs/111-green-bulding/file (accessed May 7, 2018).
[7] NJCAA. 2014. The Role of Buildings in Climate Adaptation. Climate Change Preparedness in NJ.
Resources
US Department of Energy
Whole Building Design Guide
