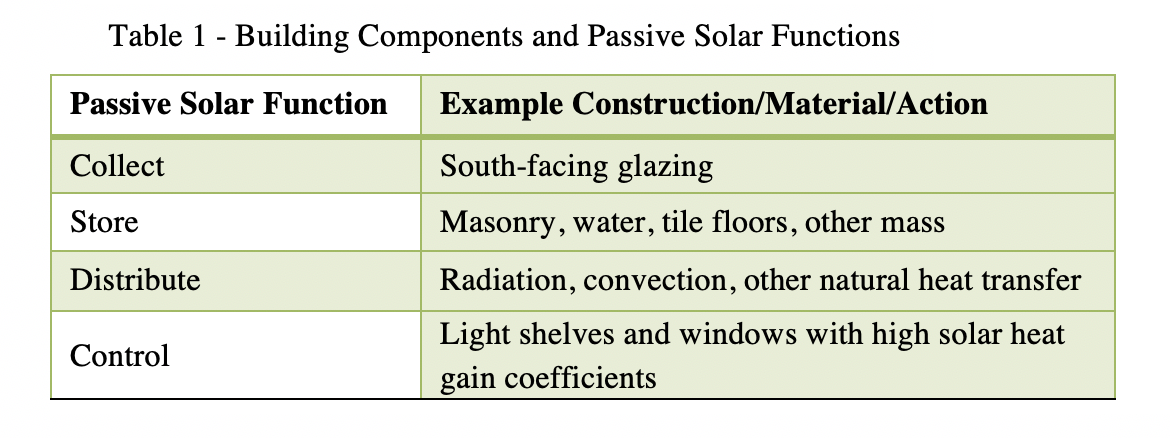Building Orientation
New CommercialWhat is Building Orientation?
Building orientation describes a building’s placement on a site and the positioning of windows, rooflines, and other features. A building oriented for solar design takes advantage of passive and active solar strategies. Passive solar strategies use energy from the sun to heat and illuminate buildings without the use of external energy sources and mechanical systems. Building orientation combined with the proper selection of building materials and the placement of windows, openings and shading devices influences heating and cooling loads, natural daylighting levels, and air flows within the building (see Daylighting, Glare and Heat Gain Reduction, Natural Ventilation, and Thermal Mass).

Source: Adapted from the Whole Building Design Guide, Passive Solar Heating
Passive solar strategies use building components to collect, store, distribute, and control solar heat gains (see Table 1). Strategies include implementing large, south-facing windows, sourcing building materials that absorb and slowly release heat, manipulating building form to influence ventilation, and minimizing unwanted heat gain through proper window selection and glazing. Shading devices such as roof overhangs or landscaping also reduce solar load (See Tree Protection and Placement).
Active solar strategies capture and store the sun’s energy through mechanical or electrical means. Solar photovoltaic systems generate and store electricity, while solar thermal systems heat liquid directly and transfer thermal energy for heating water or air (see Photovoltaic Systems and Solar Thermal Systems).[1] Solar ready buildings have south-facing roofs not shaded by nearby trees, structures or buildings. NREL’s PVWatts Calculator can estimate energy production and costs of a photovoltaic (PV) system at your location.
How to Optimize Building Orientation
Decisions about building orientation begin early in the design phase, inform the entire building process, and involve all project team members (see Integrated Design Process). It helps to have input from experienced passive solar design architects and builders and to consider site conditions, such as temperature, solar access, and wind to evaluate passive design opportunities.
Building orientation impacts daylighting which also relates to building geometry, window selection, interior layout, HVAC sizing, and electrical lighting design.[2] Utilizing computer simulation software and energy modeling tools help to assess how building orientation and passive design considerations affect overall building performance (see Energy Modeling).
The project team may also consider pursuing the Passive House Institute US (PHIUS+ 2018) building certification which sets standards for airtight construction, and natural and controlled mechanical ventilation for zero-energy, high-performance buildings.
Examples
Discovery Elementary School, Arlington, VA.
The Discovery Elementary School is one of the first Zero Energy schools on the East Coast. The project team adopted passive solar design by orienting the building with its longest facades facing north and south, took advantage of shading opportunities to reduce summer cooling loads, selected construction materials with high thermal mass, and utilized occupancy sensors for temperature settings.
Cambria Office Facility, Ebensburg, PA.
The original plan for the Cambria Office Facility was to maximize curb appeal with a flat-roofed, square box building orientated along the road near the edge of the property. Instead, the location of the building on the site was changed to optimize solar orientation and preserve wetlands on the property.
Benefits
Buildings oriented for passive and active solar provide multiple benefits:
- Utilize solar, a renewable energy source, reducing greenhouse gas emissions and slowing fossil fuel depletion.
- Connect occupants to the natural environment by responding to changing weather conditions and providing window views.
- Provide daylighting, which decreases electrical lighting requirements and increases occupant satisfaction and productivity.
- Employ thermal massing, which reduces temperature swings and produces a higher degree of temperature stability and thermal comfort.
- Reduce heating and cooling costs through natural heating/cooling and ventilation.
- Lower operation and maintenance costs by requiring fewer moving parts and opportunities for mechanical failure.
Costs
Considering life-cycle costs and annual energy and maintenance savings, buildings designed to maximize solar access are often less expensive than conventional buildings. Passive solar features, such as south-facing windows, thermal mass, and roof overhangs, can pay for themselves by reducing mechanical heating and cooling loads, unit size, installation, operation and maintenance costs.[3] Compared to passive solar systems, active solar systems often have a higher initial cost and longer payback period depending on the size and the type of technology but may be offset with currently available federal and state tax credits.[4]
Check the DSIRE: Database for State Incentives Renewables and Efficiency and the NJ Office of Clean Energy and for available incentives, rebates and tax credits.
Resiliency
Building’s oriented for passive and active solar design enhance a building’s resiliency by maintaining livable conditions in the event of power interruption and loss of heating fuel.
Daylight-optimized buildings provide interior light, and highly insulated buildings with natural ventilation maintain thermal comfort for building occupants. Photovoltaic systems with battery storage and islanding inverters provide emergency “power islands” during times of storm or other grid outages.[5]
[1] US DOE | Energy Savers: Active Solar Heating. https://www.energy.gov/energysaver/home-heating-systems/active-solar-heating (accessed March 12, 2018).
[2] Los Alamos National Laboratory Sustainable Design Guide – Chapter 4: The Building Architectural Design https://www.energy.gov/sites/prod/files/2013/12/f5/sustainable_guide_ch4.pdf (accessed July 3, 2018).
[3] NREL. Passive Solar Design Fact Sheet. https://www.nrel.gov/docs/fy01osti/29236.pdf (accessed March 12, 2018)
[4] WBDG. Passive Solar Heating. http://www.wbdg.org/resources/psheating.php (accessed March 21, 2018)
[5] Jennifer Senick et al. Highland Park Solar Islanding Project (2015) http://rcgb.rutgers.edu/highland-park-solar-islanding-project/ (accessed March 12, 2018).
Resources
- DSIRE: Database for State Incentives Renewables and Efficiency
- Los Alamos National Laboratory Sustainable Design Guide – Chapter 4: The Building Architectural Design
- NJ’s Clean Energy Program
- NREL’s PVWatts Calculator
- Passive House Institute US (PHIUS+ 2018)
- Sustainable Sources: Passive Solar Design
- Whole Building Design Guide – Passive Solar Heating
