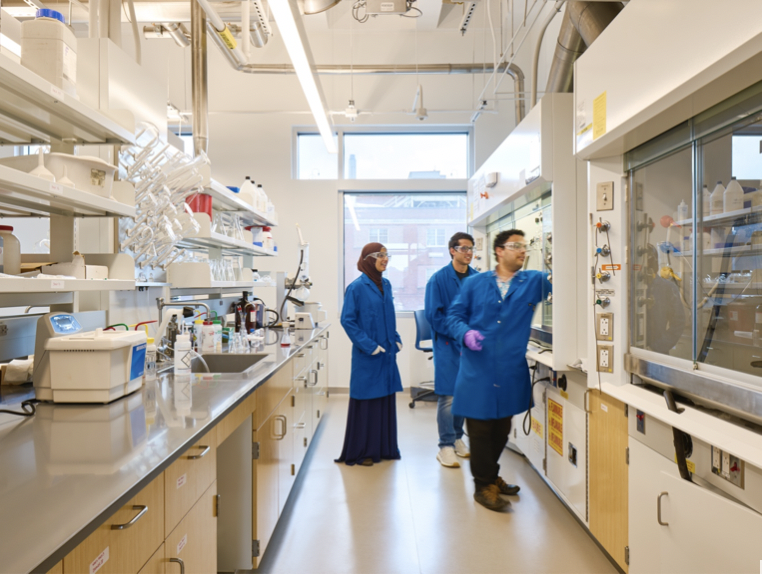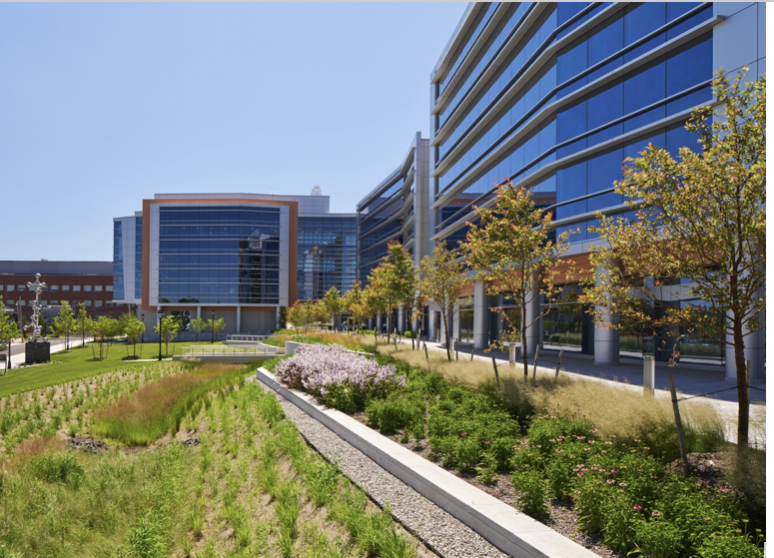Department of Chemistry and Chemical Biology Building
Rutgers University, Piscataway, NJNative plantings and bioswales at the Department of Chemistry and Chemical Biology Building, Rutgers University, Piscataway, NJ. (Source: Images courtesy of Rutgers University and Flad Architects).
Overview
The Department of Chemistry and Chemical Biology (CCB) at Rutgers is a four-story, 145,000 square-foot building located adjacent to the Wright-Rieman Chemistry Complex on the Rutgers Busch Campus in Piscataway, New Jersey. This new, sustainably designed building, pending LEED Gold certification, opened in September 2018 after four years of construction and served as a much-needed upgrade for the Department. More than 6,000 students each semester, in addition to faculty and staff, benefit from the teaching, communal, and conference spaces specifically designed to promote collaborative work, flexible laboratories, and sustainable design. As the Department is a leader in education and research, the CCB building enables further advancement for the chemistry program and strengthens Rutgers’ position in the regional and national economies.
Water
Water efficient landscaping is one way the CCB building reduces outdoor water consumption. Rutgers planted drought-tolerant native and adaptive species following the Rutgers University Storm Water Management Plan to develop bioretention areas. Once fully established, the drought-tolerant landscape design reduces water consumption by 50% by using only captured rainwater or recycled water for irrigation needs. The use of high-efficiency toilets (HET) and urinals, in addition to the use of metering and conventional International Plumbing Code and Uniform Plumbing Code fixtures, reduce indoor water consumption; HETs and urinals reduce flush-water use by 34.86%, while metering and using plumbing code fixtures reduce fixture-water use by 49.53%.
Daylighting and light sensors at the Department of Chemistry and Chemical Biology Building, Rutgers University, Piscataway, NJ. (Source: Images courtesy of Rutgers University and Flad Architects).
Energy
Sustainable design and construction reduce energy consumption by the CCB building through a variety of means. Energy performance was optimized beyond prerequisite standards to reduce the environmental and economic impacts associated with excessive energy use. For example, light level sensors automatically adjust the level of light based on daylight; HVAC energy recovery units on the building exhaust reclaim heat and cold energy from conditioned building air; chilled beams and radiant panels used in non-laboratory spaces reduce the amount of energy necessary to condition the air. The design team intended to purchase green power from the 1.4-megawatt solar field on Livingston Campus, though when unable to do so, decided to purchase annually, for 2 years, 1,216 Renewable Energy Credits outside of Rutgers. Additional energy-related strategies include installing well-positioned windows and light shelves to maximize natural light, using light-colored finishes inside the building further reduce electrical lighting usage, and managing the flow of ventilation from office to laboratory ventilation zones.
Materials
Materials selection included consideration of recycled and salvaged content, regional materials, certified wood, and low levels of volatile organic compounds(VOCs). For example, 97.87% of materials used in construction contained recycled or salvaged content, and the project recycled 7,834.32 tons of materials and resources and only sent 170.36 tons of material to landfills. Ferrous metal products, blanket insulation, and some composite wood products like medium density fiberboard used in construction make up 14.8% of the cost of materials used. More than one quarter of the materials and products (35.6%) originated or were manufactured within 500 miles of the CCB building. Permanently installed wood materials certified per Forest Stewardship Council guidelines make up over half of the building materials (in terms of cost). The composite wood products emit low levels of volatile organic compounds (VOCs) and are free of added urea formaldehyde.
Indoor Quality
The quality of the indoor environment was designed to promote healthier occupants. The outdoor air delivery monitoring system provides the capacity for ventilation system monitoring to help sustain long-term occupant comfort and wellbeing. Laboratory spaces, such as in the CCB building, require 100% fresh outside air. Recycled air only circulates through non-laboratory areas of the first floor, excluding copy rooms and restrooms. A thermal comfort design and verification system were installed to ensure the environment stays a comfortable temperature and supports the productivity and well-being of building occupants. The CCB building uses chilled beams to cool the office and non-laboratory areas. Radiant heating panels were used to heat these spaces. Overall, these measures reduce the amount of air that is needed to achieve thermal comfort. To complement the steps taken to promote indoor environmental quality, Rutgers plans to continue its Green Housekeeping policy and use green cleaning products and procedures that minimize potential adverse impacts to human health and the environment and plans to collect feedback from building users to measure how these actions improve their occupancy experience.
Process
Design
A 2008 mandate from the State of New Jersey requires “certain State buildings to be designed and managed to meet high-performance green building standards”, specifying buildings to achieve at minimum “a silver rating according to the Leadership in Energy and Environmental Design Green Building Rating System as adopted by the United States Green Building Council” or equivalent (P.L., 2007). Rutgers interprets the mandate as building to LEED Silver specifications and occasionally chooses to certify, as was done with this case study project.
Stakeholders held a series of workshops to articulate the project’s vision, goals, and objectives. Some of the identified sustainable objectives include: iconic building design, building as a tool for recruitment, accommodate future changes through flexibility and adaptability, and maximize natural daylighting and transparency.
Rutgers held a Sustainable Design/LEED workshop on January 29, 2013. At the time of registering the project, the LEED 2009 version was the standard. From the workshop, the design team identified 52 probable and 27 possible points. LEED Silver certification requires 50-59 points earned. LEED Gold requires 60-79 points earned. LEED Platinum requires 80+ points earned.
As this project progressed and workshops continued, faculty proposed achieving LEED Platinum certification as opposed to LEED Silver. The faculty argued a higher level of certification would aid the Chemistry Department’s marketing efforts (to attract new students, new faculty, and research dollars) and would serve as an environmental learning opportunity for the Rutgers community. Ultimately, the faculty was asked to contribute money from their budget to support the higher cost of certification, and a compromise was made to target LEED Gold certification.
Build
During construction, the project teams worked together to track LEED credits and made adjustments to the design as needed. The architect managed the overall LEED checklist and responsibilities for the project, the general contractor and subcontractors gathered documentation of the material LEED credits, and the design professionals ensured compliance to the sustainable-based construction drawings and specifications. All team members participated in onsite coordination meetings to ensure the project remained on schedule and in compliance with LEED requirements.
Operate
The design of the new chemistry building includes high-efficiency mechanical, electrical, and plumbing (MEP) services that meet the building’s wide range of processes and applications. The building utilizes a 1,500-ton water-cooled chiller plant and centralized campus high-temperature hot water source to cool and heat the building. Three 62,000 CFM supply air handling units and two Strobic exhaust fan arrays (170,000 CFM total) serve the laboratories and critical spaces. These supply and exhaust systems utilize cutting edge Konvekta energy recovery technology. The building also contains several other MEP features which include high-efficiency chilled beam systems, Phoenix lab exhaust valves, centralized RODI, compressed air, vacuum, protected water, and hot water systems and an emergency generator. Collectively, these systems perform the 24/7 operations necessary to support this state-of-the-art facility.
Finance & Costs
Sustainable design elements were considered in terms of their initial cost and long term pay off before their inclusion or exclusion from the project. In total, the CCB building project cost $115 million and awaits financial savings calculations.
Lessons & Trade-offs
Expanding the square footage of the CCB building laboratories displaced preexisting parking. The parking lot to the north was re-striped to increase the number of parking stalls by the same number of stalls removed from the project site, and the designers included 30 bicycle racks within 15 yards of the building, on-site shower facilities, and infrastructure for future charging stations for electric cars and plug-in hybrids.
The fundamental energy challenge confronting laboratory designers is the high cost of conditioning the large volume of ventilated air needed for laboratory safety. Design standards that have evolved based on best practices involving air velocities and air change rates do not represent optimal solutions to the challenges presented by the diversity of laboratories and their support spaces. As a result of the disproportionate influence of airflow on laboratory energy consumption, many common energy savings measures, such as increasing building envelope insulation, using high-performance windows, or optimizing building orientation, do not have as significant an effect on overall energy performance as one would expect with other building types. Laboratory buildings often use the low-pressure drop design for potential energy savings in the ventilation system as it improves overall efficiency.

Laboratory space at the Department of Chemistry and Chemical Biology Building, Rutgers University, Piscataway, NJ. (Source: Images courtesy of Rutgers University and Flad Architects).
References
P.L. 2007, CHAPTER 269. (n.d.). Retrieved November 24, 2017, from http://www.njleg.state.nj.us/2006/Bills/AL07/269_.PDF
Pratt, D. M. (2017, April 09). Do LEED for New Construction Projects Require Re-Certification? Retrieved December 05, 2017, from https://www.green-buildings.com/articles/do-leed-for-new-construction-projects-require-re-certification
Building Summary
- New building for the Rutgers Department of Chemistry and Chemical Biology
- Provide additional and modernized academic and research spaces
- LEED Gold certification to attract and retain students, faculty, and researchers.
Project Team
- President’s Office, Executive Committee, University Facilities, and Capital Planning
- Architecture, Laboratory Planning, Landscape Architecture, Structural Engineering – Flad Architects
- Civil Engineering – Langan Engineering
- Mechanical, Electrical, Plumbing, Fire Suppression Engineering – Vanderweil Engineers
- Cost Estimating – VJ Associates

