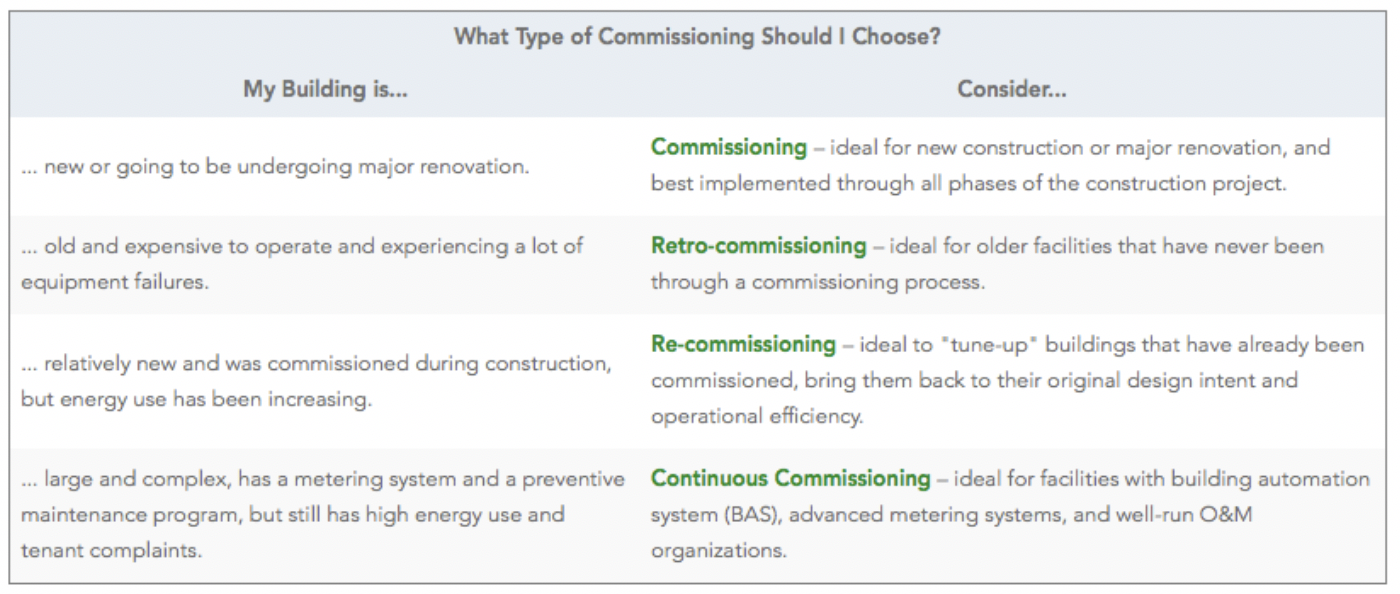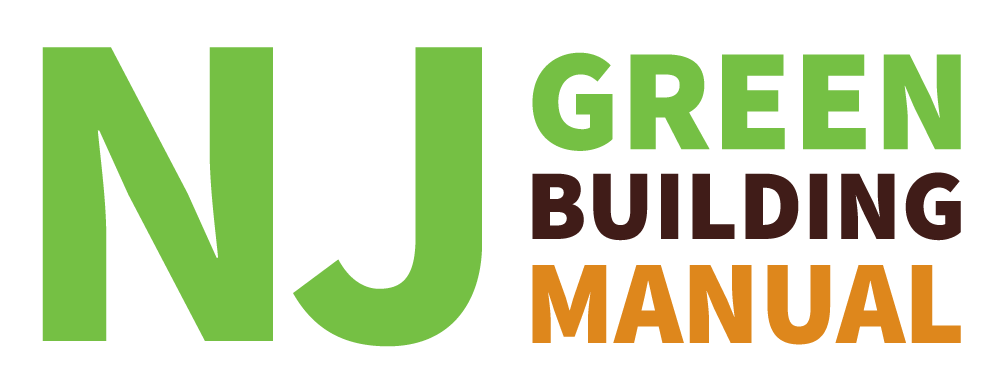Commissioning
New CommercialWhat is Commissioning?
Commissioning refers to a quality assurance process for new building projects for optimizing performance and improving building operation that includes verifying and documenting that the building and its systems and assemblies are planned, designed, installed, tested, operated and maintained to meet the owner’s requirements.[1] For new commercial building projects, commissioning begins during pre-design and continues through design, construction, occupancy, and operations. Changes in design or improper installation can lead to systems working inefficiently. Building systems also degrade and lose efficiency over time making re-commissioning and ongoing commissioning essential steps in the overall commissioning process (see Figure 1).

Figure 1- Types of Commissioning. (Source: US DOE Federal Energy Management Program Operations and Maintenance Best Practices).
How to Implement Commissioning
The first step in the commissioning process is to designate the commissioning team, which often includes the Commissioning Agent (CxA), Building Owner, Architect/Engineer A/E, Construction Manager/General Contractor, Contractors, maintenance and operations personnel, and occupants (when available). The Building Commissioning Association (BCxA) recommends hiring a third-party independent CxA with excellent written and verbal communication skills, current engineering knowledge and extensive hands-on field experience regarding building systems, including principles of building system performance and system start-up, balancing, testing and troubleshooting, as well as knowledge and experience with building operation and maintenance procedures and the building and design process.[2]
The commissioning team assures the completion on all of the steps in the commissioning process and the realization of building objectives and develops the building commissioning plan, which outlines and organizes the commissioning process schedule and allocation of resources and includes details of systems tests and procedures, system and equipment checklists, and testing and documentation responsibilities.
Building commissioning plans may include the following building systems and green building elements (as applicable):[3]
- HVAC systems (control settings and sequencing)
- Building assembly (envelope, interior, paths of egress)
- Conveying systems (elevators and escalators)
- Protective systems (fire suppression, lightning protection)
- Plumbing (water distribution, sanitary or stormwater)
- Electrical (power distribution, lighting)
- Communication systems (telecom, wireless networks, sound, video)
- Alarm Systems (fault detection, security, leak detection)
- Indoor air quality (moisture, airborne particles)
- Indoor environmental quality (acoustics, thermal comfort)
- Renewable energy (photovoltaics, wind energy)
- Smart building technology (advanced metering, building automation systems)
- Energy storage and back-up power generation systems (ice storage, batteries)
- Alternative water reuse systems (greywater recycling, composting toilets)
The commissioning process provides testing and documentation that establishes valuable performance benchmarks, and a baseline for the future operation and the re-commissioning and ongoing commissioning of the building. Commissioning teams may consider issuing an occupant survey before re-commissioning to identify areas of concern and focus. The final re-commissioning report provides building upgrade recommendations and operations and maintenance improvement opportunities and describes the potential improvement, estimated implementation costs, and savings for each opportunity.
For a more detailed overview of the commissioning process, including re-commissioning and ongoing commissioning see the Building Commissioning Association’s New Construction Building Commissioning Best Practices and Tools Handbook.
Example
NJ Meadowlands New Observatory Classroom Building
Commissioning through the construction of this building ensured that systems worked as designed and desired by the occupants. The formalized review process helped the building achieve LEED platinum certification.
Benefits
- Optimized building systems and quality assurance.[4]
- Lower utility bills through reduced energy savings of 14-16%.[5]
- Improved indoor environmental quality and occupant comfort.
- Fewer building system issues at building turnover.
- Enhanced operation and maintenance.
Costs
Commissioning costs depend on the type of facility, the complexity of the building systems, and the type and number of systems included in the process. The cost of not commissioning equals the costs of correcting mistakes plus the costs of inefficient operations.[6] Minimize costs by budgeting at least 0.5% to 1.5% of total construction costs or about $1.16 per square foot to cover the costs for commissioning agent services at the beginning of the project as opposed to adding on these services later.[7],[8] Reduce the costs of on-going commissioning by installing systems that make that process more manageable such as smart metering (see Smart Metering). The payback period for costs in extra time and labor and parts are around one to four years.[9] Other estimates find that payback can be less than two years and often less than six months.[10]
See the New Jersey Office of Clean Energy for available programs and incentives related to commissioning.
Resiliency
Commissioning contributes to a building’s resiliency by providing feedback on the status of critical building systems and notifying building operators when and where a problem exists, ensuring that a building performs optimally during both normal operations and emergencies. Commissioning identifies opportunities for energy savings and if implemented, helps to reduce stress on the grid and the likelihood of grid failures.
[1] Building Commissioning Association (BCxA). 2018. New Construction Building Commissioning Best Practices including BCxA Essential Attributes Updated May 2018. https://www.bcxa.org/wp-content/uploads/2018/11/BCA-New-Const-Best-Practices-2018-05-14-V2.0.pdf (accessed January 15, 2019).
[2] Building Commissioning Association (BCxA). 2018. New Construction Building Commissioning Best Practices including BCxA Essential Attributes Updated May 2018. https://www.bcxa.org/wp-content/uploads/2018/11/BCA-New-Const-Best-Practices-2018-05-14-V2.0.pdf (accessed January 15, 2019).
[3] Building Commissioning Association. 2016. Existing Construction Building Commissioning Best Practices and Tools https://www.bcxa.org/wp-content/pdf/BCA-Best-Practices-Commissioning-Existing-Construction.pdf (accessed Jan 11, 2019).
[4] GSA Sustainable Facilities Toolkit. 2018. Building Commissioning. https://sftool.gov/search?query=Building+Commissioning (accessed Jan 14, 2019).
[5] LBNL. Building Commission – Summary of the 2009 Cost Assessment. http://cx.lbl.gov/2009-assessment.html (accessed January 17, 2019).
[6] Whole Building Design Guide. 2016. Building Commissioning. http://www.wbdg.org/project/buildingcomm.php (accessed Jan 14, 2019).
[7] LBNL. Building Commissioning. http://cx.lbl.gov/definition.html (accessed January 14, 2019).
[8] Whole Building Design Guide. 2016. Owner’s Role and Responsibilities in the Commissioning Process. http://www.wbdg.org/project/plan_comm_process.php (accessed January 14, 2019).
[9] LBNL. Building Commissioning. http://cx.lbl.gov/definition.html (accessed January 14, 2019).
[10] US DOE | EERE. Federal Energy Management Program. Operations and Maintenance Best Practices Guide: Chapter 7. http://www1.eere.energy.gov/femp/pdfs/OM_7.pdf (accessed January 14, 2019).
