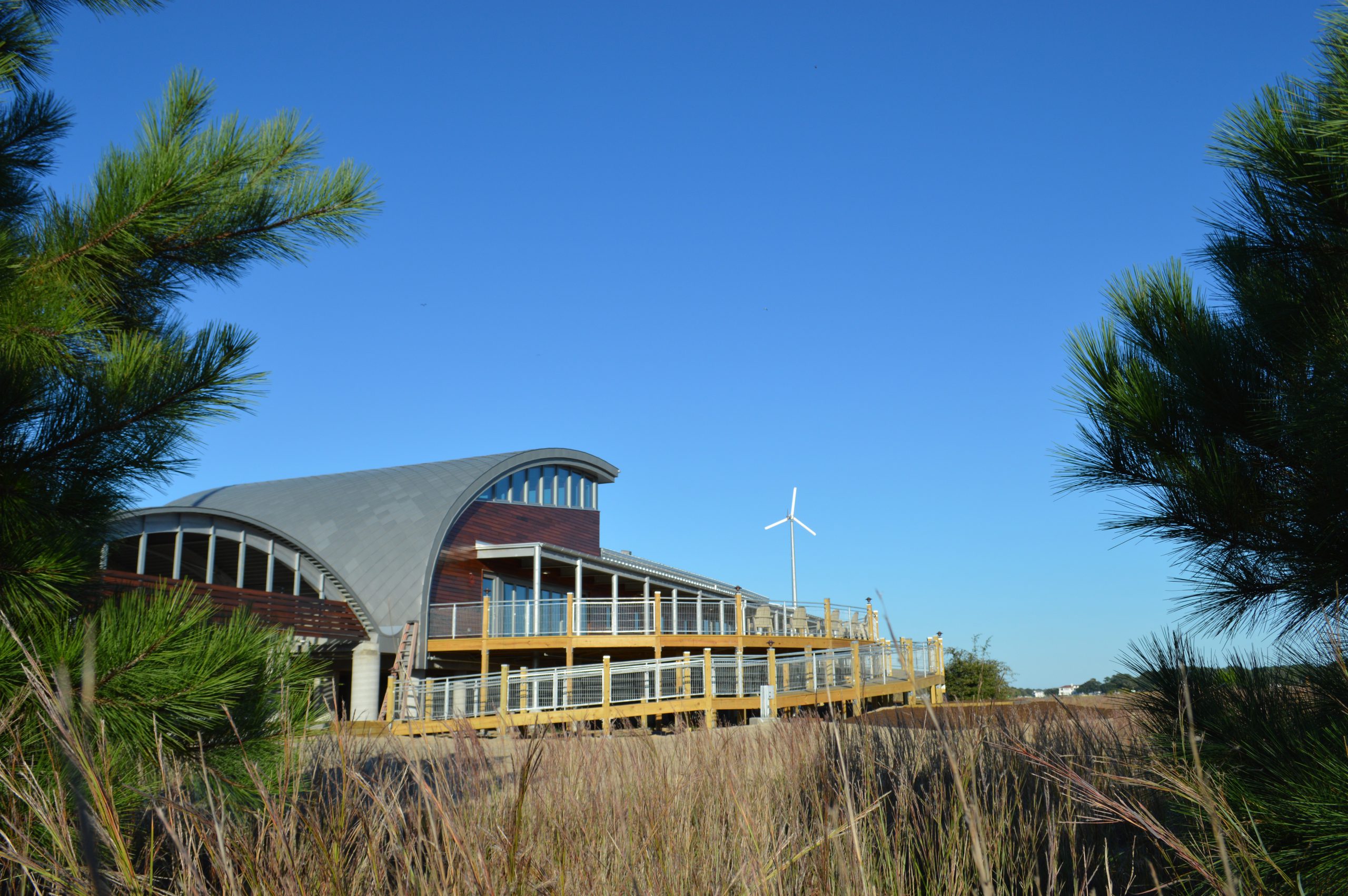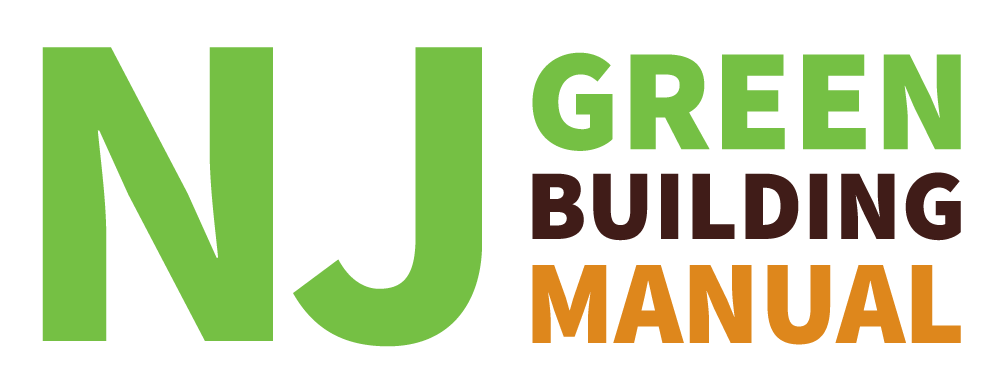Integrated Design Process
New CommercialWhat is an Integrated Design Process?
Building systems are interdependent and require cooperation and creative thinking across disciplines. An integrated design process identifies opportunities to achieve synergies across disciplines and building systems throughout the planning and design phases and beyond.[1] For example, decision-making about building shape, orientation, and window placement relate to several green building considerations and relies on the knowledge of multiple disciplines; these building envelope strategies impact heating and cooling loads as well as occupant satisfaction and even productivity, a function of thermal comfort and daylighting.[2] With an integrated design process that considers these multiple benefits, and sometimes trade-offs among them, it is much more likely that the building performs as intended and achieves projected cost savings.
Many green building strategies also convey resiliency benefits or “the ability to prepare and plan for, absorb, recover from, and more successfully adapt to adverse events.”[3] At the building level, these include an emphasis on daylighting, superior insulation values, thermal massing and on-site renewable energy, and water harvesting. These strategies reduce the need for electricity for lighting, cooling, and other critical functions, making buildings more resilient to power outages and disruptive events.
A successful integrative design process challenges project teams to design, build, and manage high-performance buildings that are both green and resilient.
Table 1. A Comparison of a Conventional and Integrated Design Process
| Conventional Design Process | Integrated Design Process |
| Involves team members only when essential. | Inclusive from the outset. |
| Less time, energy, and collaboration in the early stages, but more time spent on the latter end. | Front-loaded time and energy, but far less time spent later on during the project. |
| More decisions made by fewer people. | Decisions influenced by a broad team. |
| Linear process. | Iterative process. |
| Systems often considered in isolation. | Whole-systems thinking. |
| Limited or constrained optimization. | Allows for full optimization. |
| Diminished opportunity for green building and resilient synergies. | Maximizes opportunity for green building and resilient synergies. |
| Emphasizes upfront costs. | Utilizes life-cycle costing. |
| Typically finished upon construction. | The process can continue through post-occupancy. |
| Higher potential for cost overruns, delays, and change orders. | Planning/iterative process minimizes costs overruns, delays, and change orders. |
How to Implement an Integrated Design Process
A truly integrated design process includes ongoing interactions among the entire project team and uses tools and modeling software to support and reinforce design integration.
The following are standards and guidelines for incorporating an integrated design process.
- The American National Standards Institute (ANSI) Integrative Process (IP) – ANSI Consensus National Standard Guide© – Design and Construction of Sustainable Buildings and Communities identify best practices for developing an integrated process.[4]
- The American Institute of Architect (AIA) Integrated Project Delivery (IPD) outlines a step-by-step process for the client, design, and construction teams to achieve IPD goals.[5]
- LEED v4 for Building Design and Construction credit requirements for the Integrative Process include an analysis of at least two energy-related systems (i.e., shading, renewable energy opportunities), and two water-related systems (i.e., on-site rainwater and graywater, cooling tower water demand), and documentation on how this analysis informed building site and design decisions.[6]
- RELi,[7] a national consensus standard for resilient design requires a “Panoramic Approach” that includes “Pre-Planning and Discovery” and “Systems Thinking Design.”[8]
Example
Chesapeake Bay Brock Environmental Center, Virginia Beach, VA.

The Brock Environmental Center project team used an Integrative Design Process to incorporate green and resilient building features. (Source: Wikimedia Commons).
The integrated design process for the Brock Environmental Center included early charrettes with the client and neighbors, collaboration with the architect, engineer, owner, green consultant, and contractor throughout the design process, and a full-day, pre-design charrette with stakeholders from all design disciplines including local officials, community representatives, and Living Building Challenge (LBC) and LEED experts.[9] Energy and climate simulation tools informed the decision to utilize on-site wind energy and early discussions with regulatory agencies made possible the collection of rainwater for potable use.[10]
Benefits
Early coordination regarding the interactions of complex building systems can maximize the effectiveness and output of these systems and reduce total project costs.
An integrated design process can result in a project that:
- Increases the opportunity to achieve more aggressive sustainability goals
- Optimizes energy efficiency and incorporates alternative energy solutions
- Recognizes and plans for synergies between green building and resilient design
- Moves beyond minimizing environmental impacts to creating positive, regenerative impacts on the environment
- Maximizes cost effectiveness
Costs
The integrated design process can both minimize incremental capital cost and result in operational savings. Capital cost can be redistributed to achieve high-performance goals without incremental costs. For example, the opportunity to eliminate or reduce the size of equipment or systems can offset the higher first cost of some energy efficiency strategies. An integrated approach can also reduce operational expenditures through increased communication amongst the project team, resulting in a more efficient design.
Costs associated with an integrated design process may include things like additional consultant fees to facilitate a goal-setting workshop and time and associated costs of having project team members participate in additional meetings and coordination.
Resiliency
An integrated design process provides an opportunity for project teams to incorporate resilient design strategies into green building practice. Project teams may want to consider the following when identifying and evaluating green building strategies that also offer resiliency benefits.[11]
- Understand regional impacts: Identify climate impacts for the building’s location.
- Evaluate performance targets: Understand how the building performs under current peak climate conditions.
- Conduct a scenario analysis: Analyze how the building responds to projected climate impacts, modeling different system options under a variety of climatic conditions.
- Consider resilient design strategies: Evaluate resilient design strategies that provide passive or efficient responses to more extreme climate events such as higher or lower temperatures, higher wind speeds, and increased or decreased precipitation levels, to maintain occupant comfort while preventing increased energy use.
[1] USGBC LEED v4 for Building Design and Construction. (Updated April 6, 2018). Credit. Integrative Process. Page 10. https://new.usgbc.org (accessed June 10, 2018).
[2] City of New York Department of Design and Construction. 1999. “High-Performance Building Guidelines.” Page 17. http://www1.nyc.gov/site/ddc/resources/publications.page#sustainable (accessed June 11, 2018).
[3] National Academy of Sciences. 2012. Disaster Resilience: A National Imperative. Washington, D.C.: National Academies Press.
[4] Integrative Process (IP)© ANSI Consensus National Standard Guide© February 2, 2012, for Design and Construction of Sustainable Buildings and Communities. https://webstore.ansi.org (Search: Integrative Process)
[5] American Institute of Architects (AIA). 2007. Integrated Project Delivery (IPD) Integrated Project Delivery: A Guide by the AIA and the AIA California Council. Version 1. http://aiad8.prod.acquia-sites.com/sites/default/files/2017-02/Integrated%20Project%20Delivery%20Guide.pdf (accessed June 10, 2018).
[6] Ibid, Credit. Integrative Process, Page 10-11.
[7] The RELI Action List is a resource included in the RELi Green + Resilient Property Underwriting Standard. At the time of this publication, the USGBC was working to synthesize the LEED Resilient Design pilot credits with RELi’s Hazard Mitigation and Adaptation credits.
[8] The C3 Living Design Project – RELi Standards and Action List http://c3livingdesign.org/?page_id=13783 (accessed June 10, 2018).
[9] The International Living Future Institute (ILFI). 2016. Case Study: The Chesapeake Bay Brock Environmental Center. https://trimtab.living-future.org/case-study/brock-environmental-center/ (accessed June 10, 2018).
[10] Ibid.
[11] NYC Mayor’s Office of Recovery and Resiliency. April 2018. Climate Resiliency Design Guidelines. Version 2.0. http://www1.nyc.gov/assets/orr/pdf/NYC_Climate_Resiliency_Design_Guidelines_v2-0.pdf (accessed June 11, 2018)
Resources
Green Building Rating Systems and Standards
- American Society of Civil Engineers (ASCE) – Envision Rating System
- The C3 Living Design Project – RELi Standards and Action List
- International Living Future Institute (ILFI) – Living Building Challenge
- USGBC LEED v4 for Building Design and Construction
Other
- Integrative Process (IP)© ANSI Consensus National Standard Guide© February 2, 2012, for Design and Construction of Sustainable Buildings and Communities. (Search: Integrative Process)
- Integrated Project Delivery: A Guide by the AIA and the AIA California Council (2007). Version 1.
- NYC Mayor’s Office of Recovery and Resiliency
- Sustainable Facilities Tool Kit (GSA) -Integrative Design Process
- Whole Building Design Guide (WGBD) – Whole Building Approach
